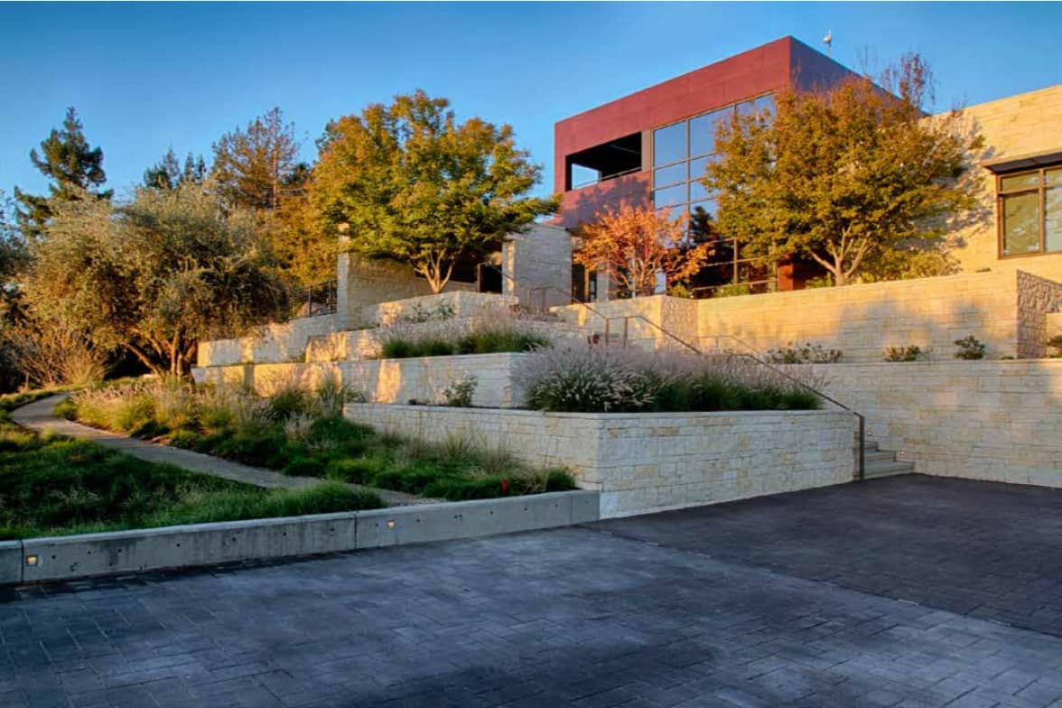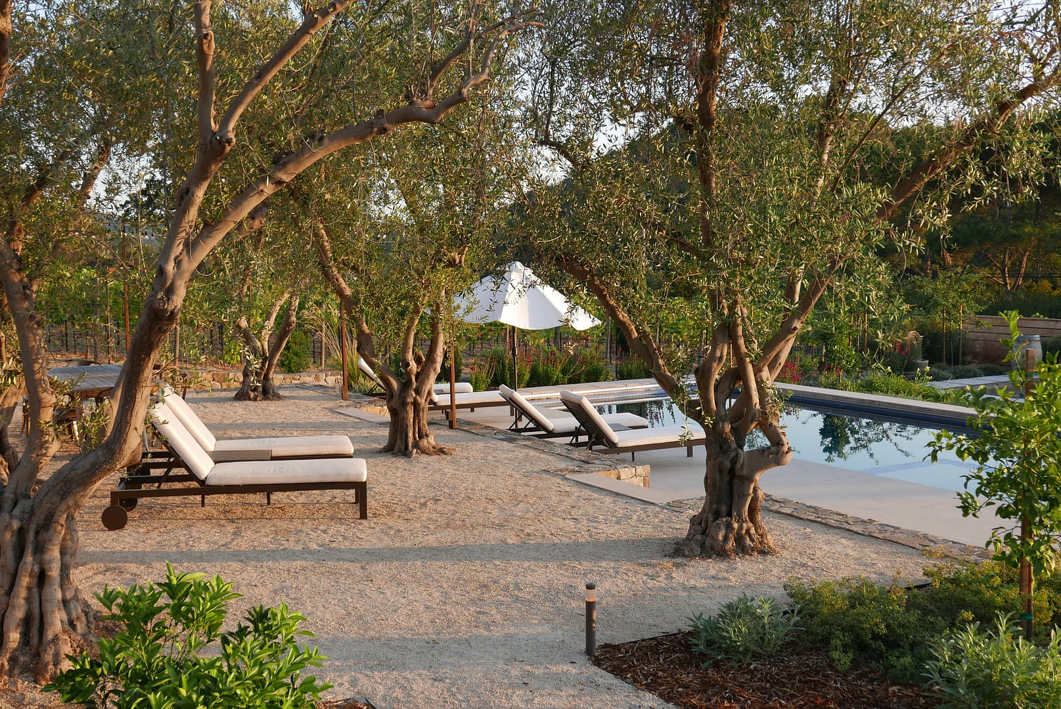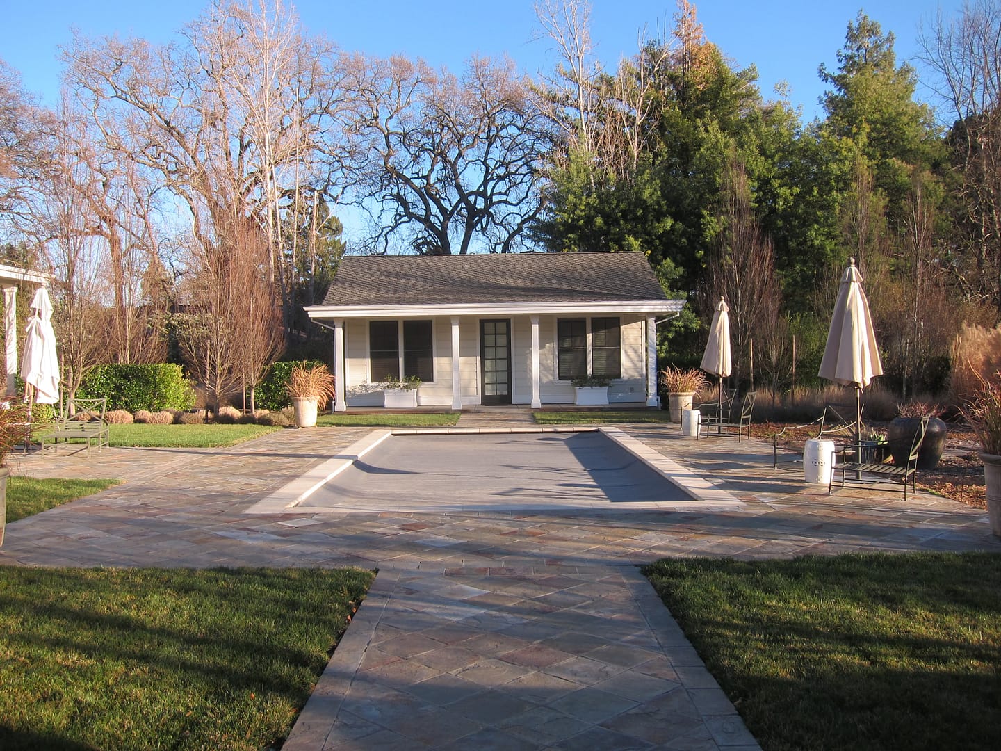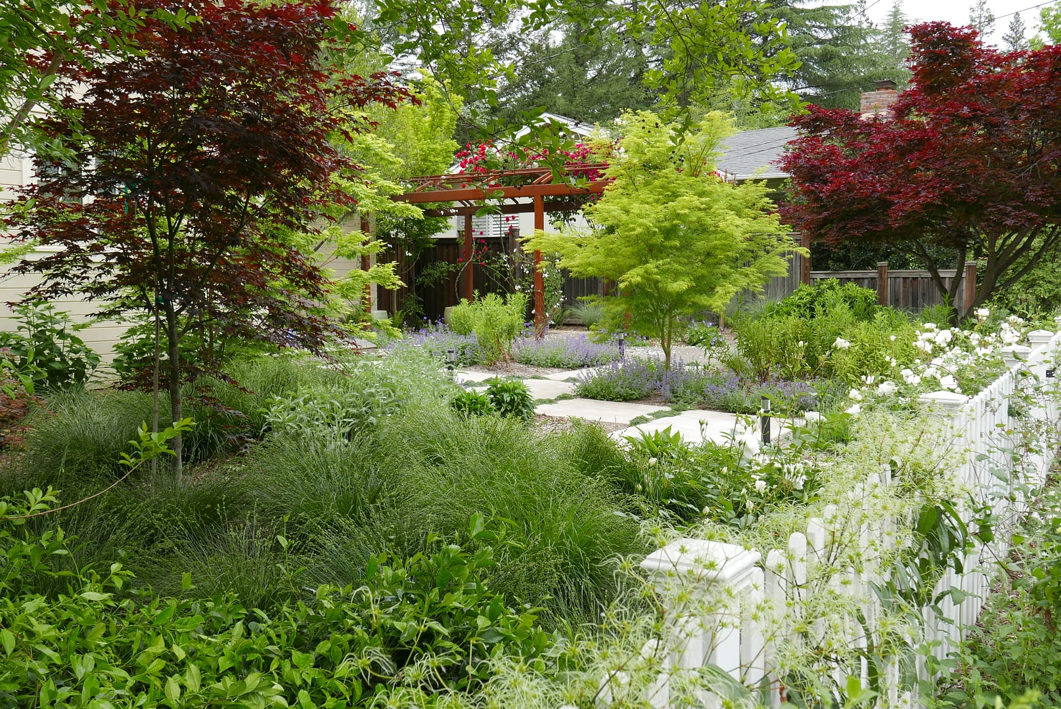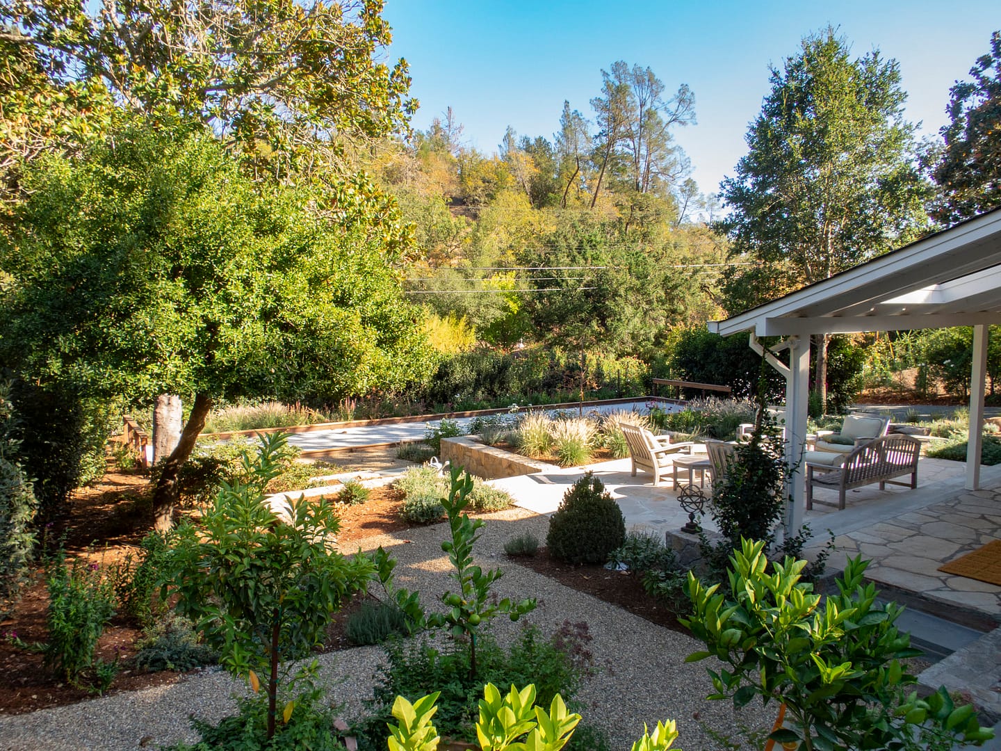Saratoga, California
Saratoga Residence
This modern residence was completed in the summer of 2013. Large specimen trees where brought in to help settle it in place immediately. The owners wanted modern, clean lines using steel and stone with some Asian touches (sculptural rock placement, Asian-inspired plantings) near the house.
Read more...