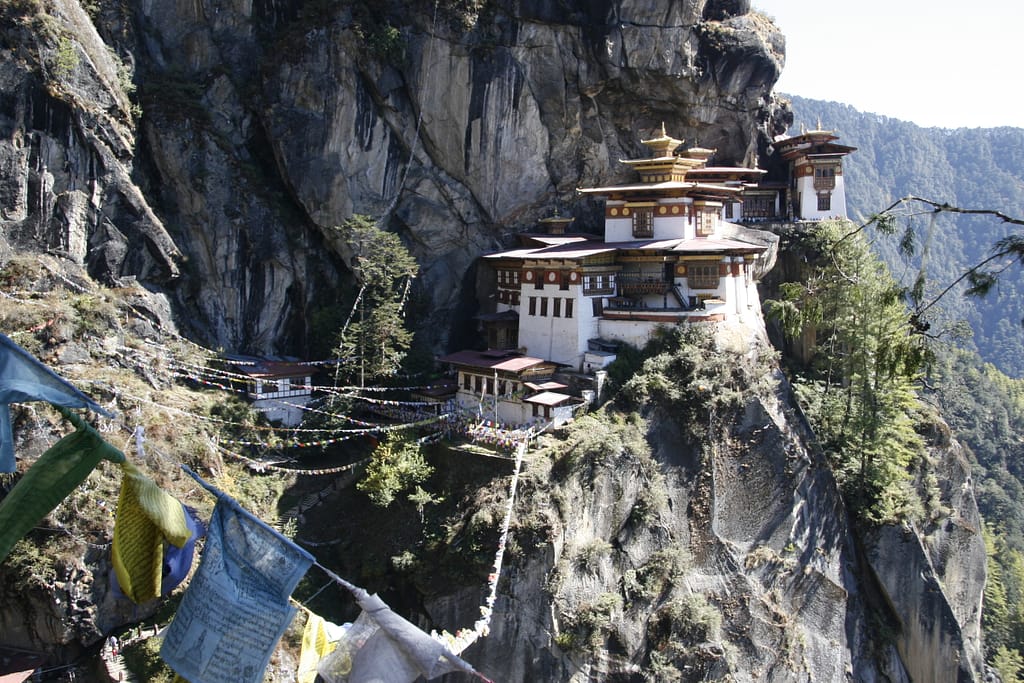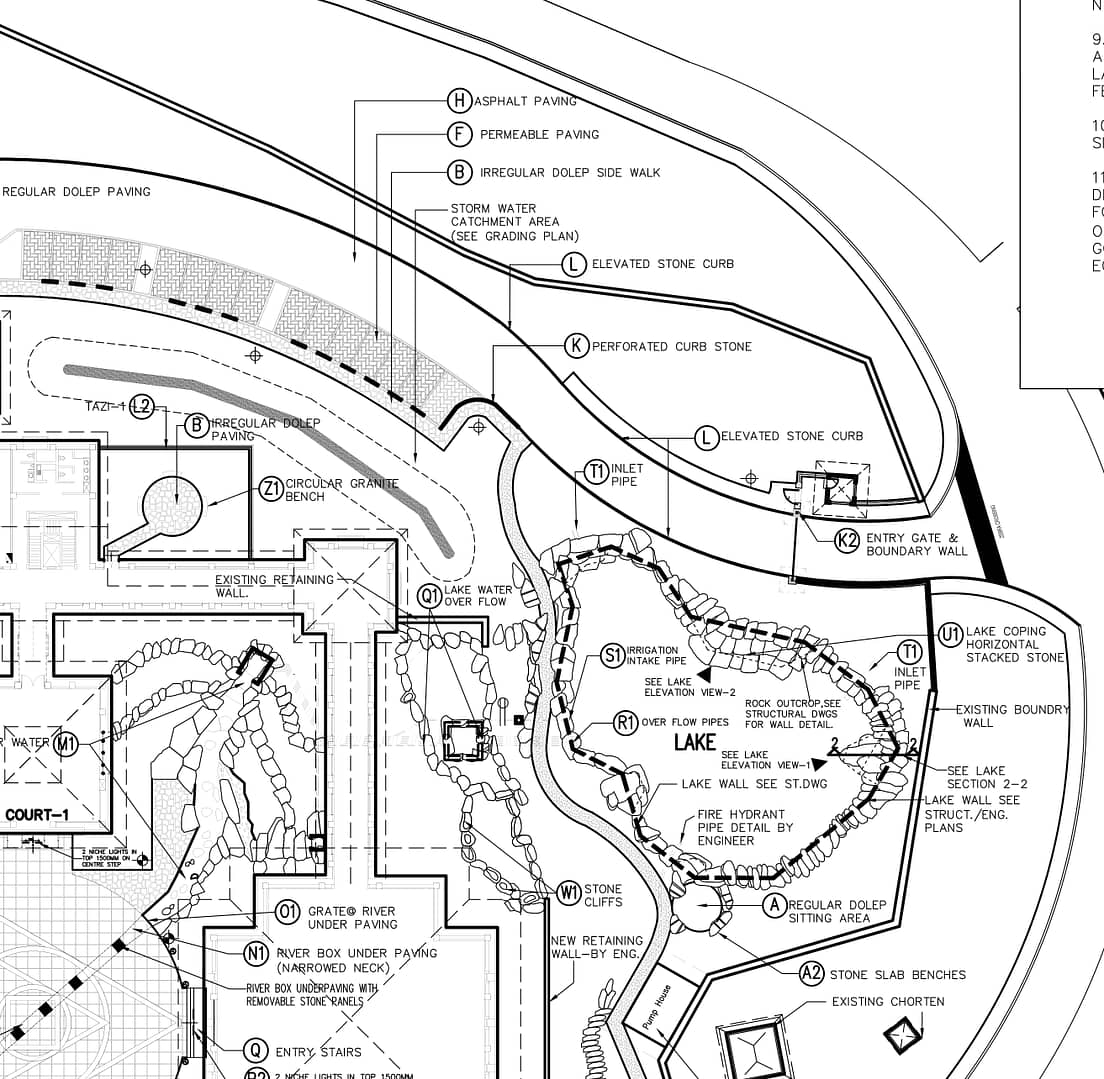Founded with the advent of the country’s new democratic system, Bhutan’s Supreme Court needed its own building complex. Built on former rice paddies, the new project is very large, with five separate court buildings, two office buildings, and a court library. My role in the project was to design everything outside the building footprint, including much of the civil engineering (grading, drainage, and storm water management).
- Location: Thimphu, Bhutan
- Site: 12 Acres
- Estimated Cost: $15-$20 million USD
- Status: Unbuilt 2013
Concept Plan

The overall site design is the reflection of the vision of the recently retired Chief Justice, Sonam Tobgye. The Chief Justice asked that the Court’s landscape plan reflect Vajryana Buddhist wisdom and principles of law; the new democratic constitution (2008); be a monument to the Fourth King, Jigme Singye Wangchuk, with emphasis on his environmental vision; represent the whole of Bhutan, including its seven major passes, its major rivers, and the original mule track that went across the country; use only native plants; and include representations of certain sacred sites.
Central Courtyard

The central courtyard, a feature of all traditional Bhutanese governmental architecture, is entered from the South, through a traditional gateway. All the court buildings are visible from this point. The visitor then proceeds on axis towards the highest court. At the intersections with the other court buildings, there are subcourtyards with symbolic elements. The five subcourtyards represent the Vajryana Buddhist Five Elements: Fire, Water, Earth, Air and Space, and these are also reflective of the five Buddhist families which are represented by five colors and directions i.e. Fire-red-West, etc.

A few of the design reflections of this vision
Fire, red, element is a three dimensional mandala using two intersecting triangles of red stone as the point of arising of Awareness. The second is Water, blue/black, designed as a square black granite fountain with a vanishing edge. The reflective water also symbolizes the Buddhist mirror, the Mirror of Clear Awareness, which is depicted in the court seal. Earth, yellow, is the three large boulders set in a raised yellow circle. They symbolize the final judgment day and are also reflected on the Court seal. Air, green, is next. Here will hang the flags of country, court, and traditional prayer flags. Space, white, the fifth element, is symbolized by a two dimensional diagram of the five elements in the paving. The space will function as a gathering and announcement area for final judgments.
Design Inspiration

Lake: Fire Suppression Reservoir
The lake serves both a symbolic function and a practical one. Symbolically it represents a very sacred lake high in the Himalayas; practically it supplies water for the fire suppression system and is crucial to managing water flowing onto the site and managing storm water flows. The overflow system feeds the ‘River’ through the central courtyard.

















